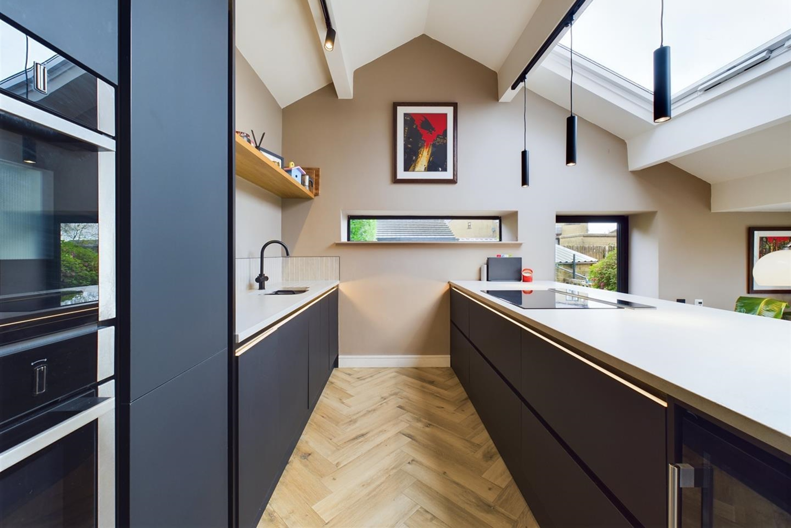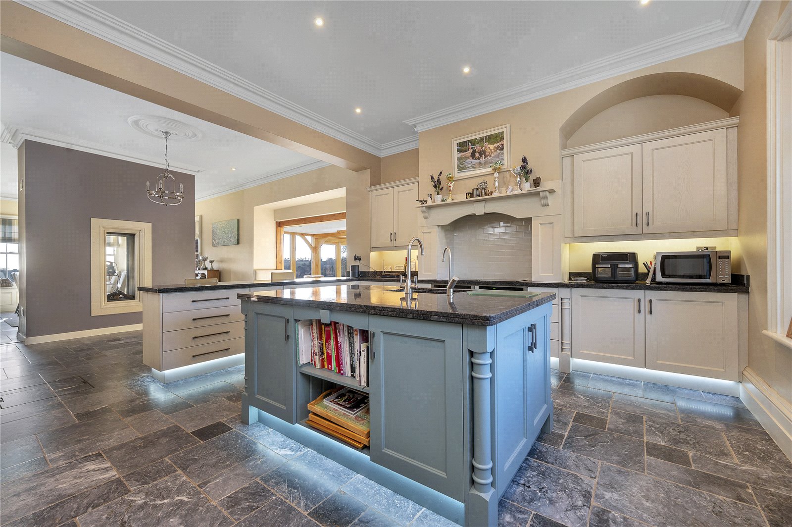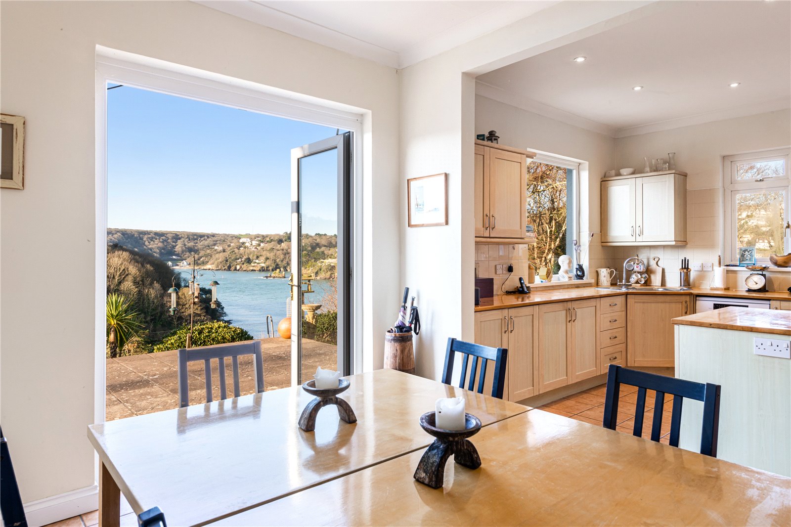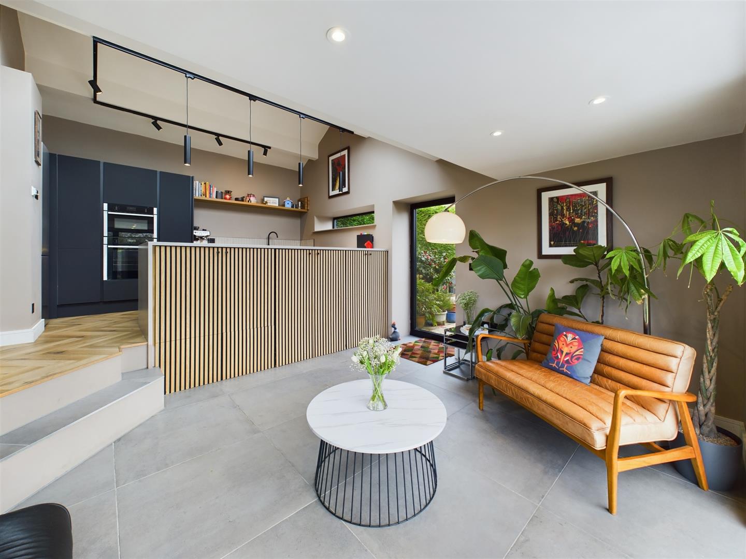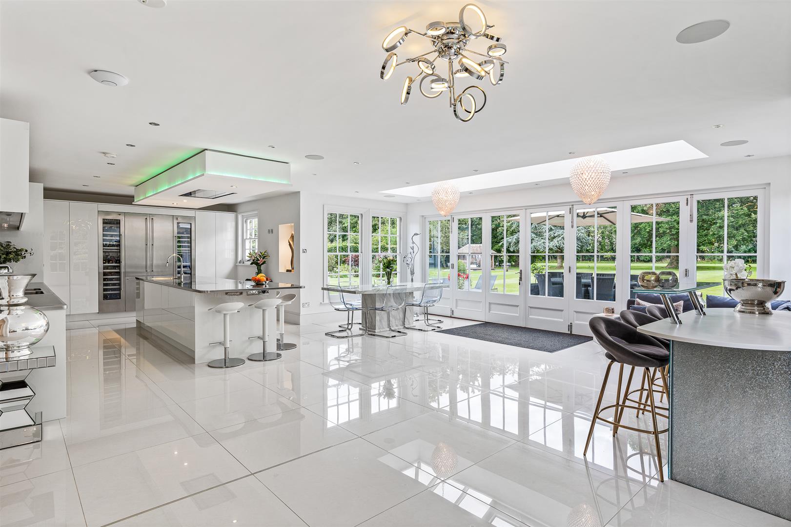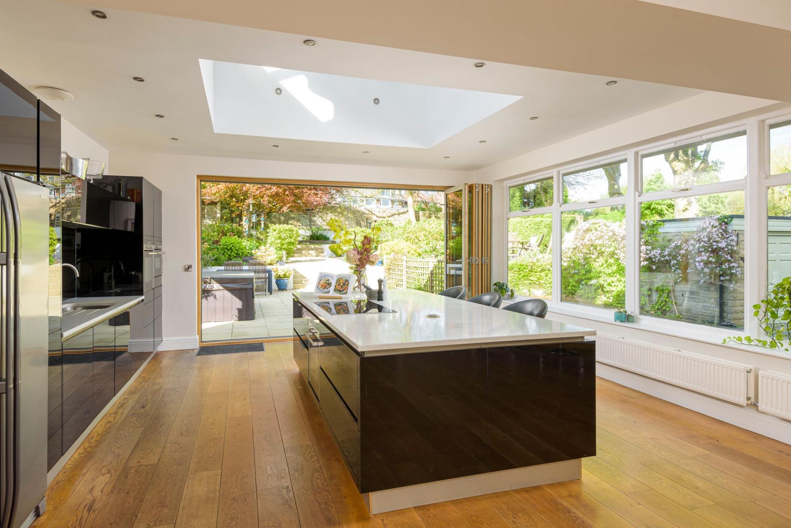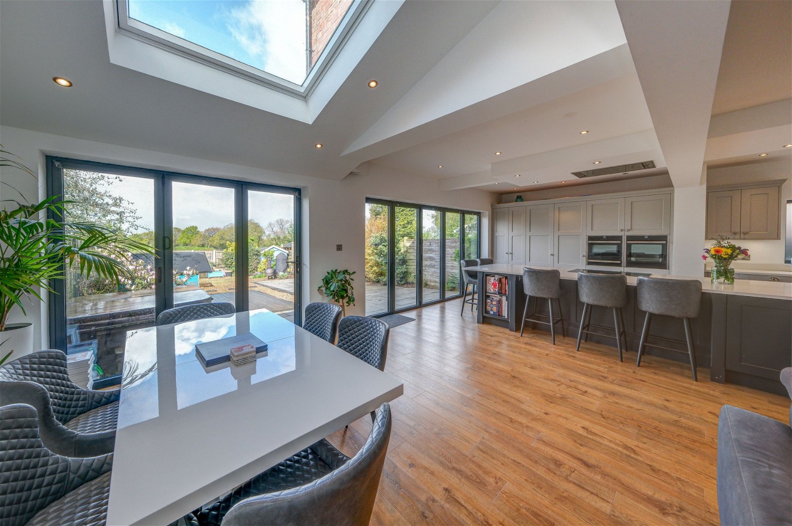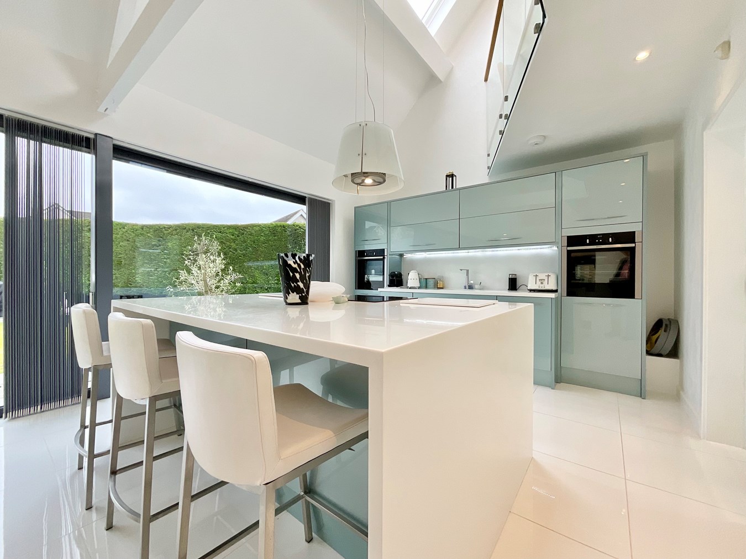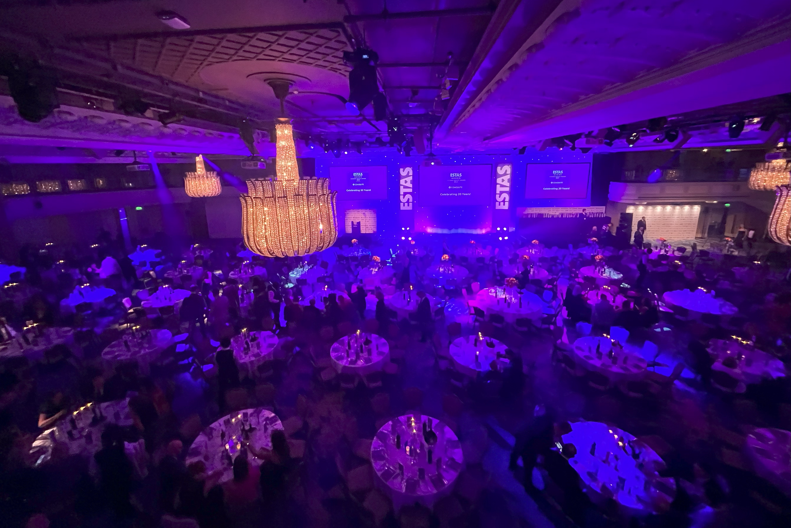1 Kelsey Park Road - Beckenham - Kent BR3 6LH
T: 020 8663 1964
Park Lane, Mayfair Office T: 020 7079 1559
info@charleseden.co.uk
Seven of the best kitchens on the market
The kitchen is the heart of the home. With the capacity to entertain and bring happiness to those who live there, it’s a place where family and friends can make everlasting happy memories and sublime food. Here are some of the best kitchens currently on the market with Guild Members that will warm your heart and inspire you with mouthwatering designs.
1. Ulverscroft, Leicestershire, 5 bedrooms
This elegant home was built in 1854 and offers a wealth of history and charm, with five large bedrooms, five reception rooms, and panoramic views over its 129 acres of grounds. The kitchen is open plan to the dining area, divided by a double-sided, contemporary living flame gas fireplace opening through to the orangery, where you can take in the beautiful views beyond.
2. Salcombe, Devon, 6 bedrooms
This fabulous, detached house sits in what is arguably one of the most sought-after waterfront locations in the UK. Surrounded by the stunning scenery of South Devon's Area of Outstanding Natural Beauty, and set in the region of 3 acres of its own beautifully landscaped grounds. The well-lit, bright kitchen and dining room boasts one of the nicest coastal views imaginable.
3. Halifax, West Yorkshire, 3 bedrooms
Occupying an elevated position in a sought-after location, enjoying open views of the surrounding Calder Valley countryside, Greenbank is a fully renovated end-terraced family home retaining a wealth of period fixtures and fittings throughout with high skirting, coving and picture rails and original Victorian fireplaces. The contemporary kitchen offers an island with hidden storage and a range of bespoke black wall, drawer and base units with contrasting Quartz worksurfaces. The kitchen also boasts a sunroom benefitting from underfloor heating, with sliding glass doors leading out to a slate-flagged terrace creating the perfect entertaining space.
4. Willingale, Essex, 5 bedrooms
Nestled within the picturesque village of Willingale, Essex, this exceptional Georgian home exudes timeless charm, set on a private plot spanning 4 acres with a secure, gated frontage and meticulously landscaped grounds. The ground floor boasts three spacious reception rooms, with a highlight of the home being the expansive open-plan kitchen/living area, crowned by a stunning lantern roof that bathes the room in natural light. This inviting space is perfect for both casual family moments and stylish gatherings.
5. Ranmoor, Sheffield, 7 bedrooms
This is a truly spectacular and exceptional, seven-bedroom, four-bathroom, double-fronted, stone-built, detached family residence. Enjoying three sensational floors of accommodation, framed by a bespoke hand-fitted living, dining, and bespoke-fitted kitchen that effortlessly flows to an award-winning landscaped rear garden.
6. Lymm, Cheshire, 5 bedrooms
This five-bedroom semi-detached house is located in a sought-after location and boasts open views to rear. The stunning family dining kitchen is the heart of this family home, extended by the current vendors to make this a very special room with a distinct seating area for soft furnishings. Two sets of bi-fold doors open onto the rear garden and make the most of far-reaching views over open countryside and the landscaped rear garden. An electric Velux window allows abundant natural light to flood the dining space and a UPVC double-glazed window is situated above the sink area.
7. Caldicot, Monmouthshire, 3 bedrooms
This exceptional, bespoke, contemporary self-build is in a highly-desired location. The stunning interior is split over two levels with an elevated walkway entering the master suite which spans the entire first floor. The rear aspect open-plan kitchen/dining/living space extends the full width of the property opening onto the level garden. The central breakfast bar island incorporates a built-in dishwasher, fridge and electric hob, with pendant light extractor fan suspended from the vaulted ceiling. Beyond the island is the defined dining area, central to the open plan space. The living area is to the far end with wall-mounted electric fire.
Contact us
Find your perfect kitchen in your dream home by contacting your local Guild Member today.

