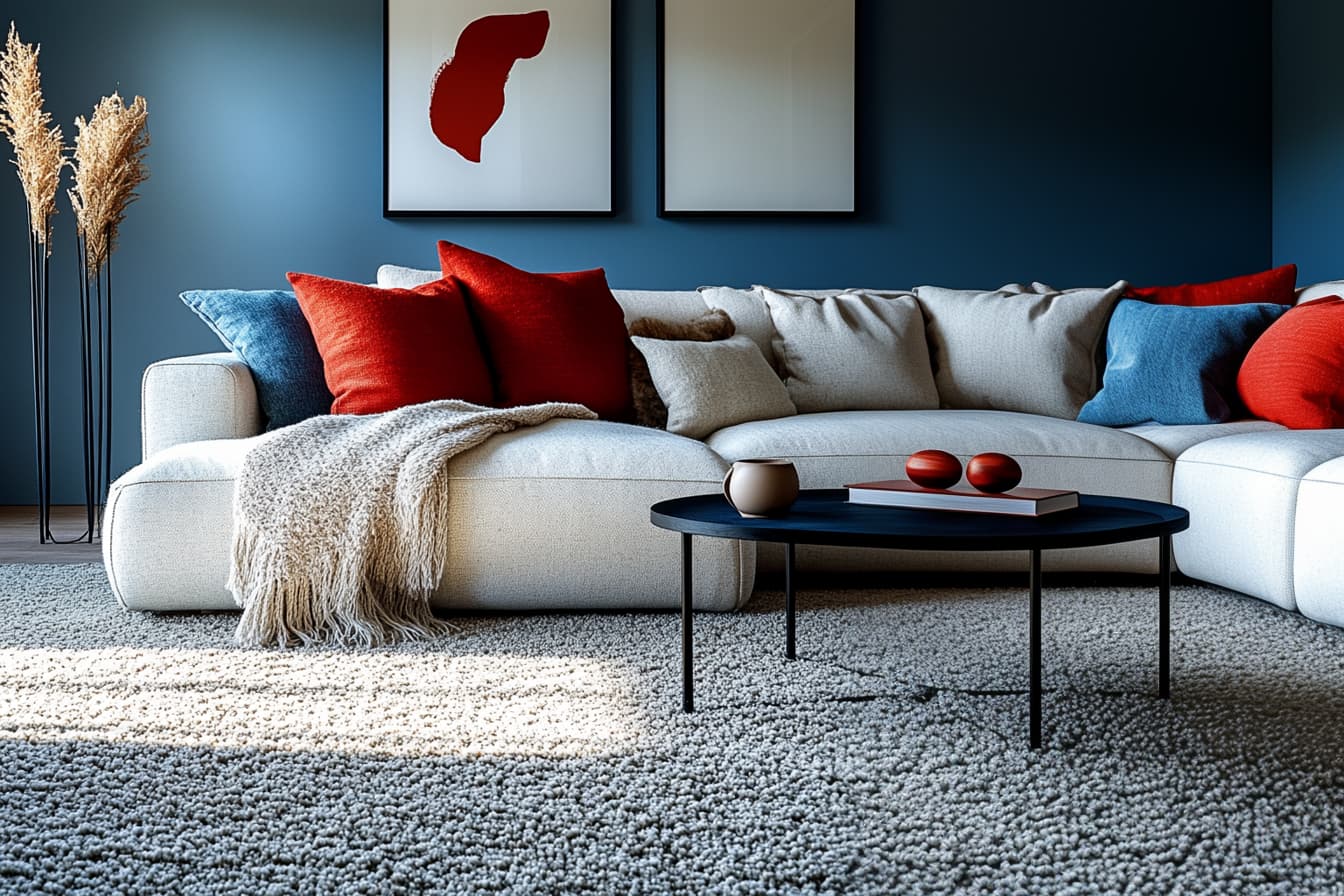If you would like to discuss your mortgage options, please use the link below.

We tailor every marketing campaign to a customer’s requirements and we have access to quality marketing tools such as professional photography, video walk-throughs, drone video footage, distinctive floorplans which brings a property to life, right off of the screen.

COMMUNAL ENTRANCE
Security intercom system, glazed door leading into communal hall.
Stairs to:
2ND FLOOR (TOP FLOOR)
PRIVATE ENTRANCE
Personal door leading into:
ENTRANCE HALL
Coved ceiling with under lighting and spot lights, intercom receiver unit, double cupboard housing plumbing for washing machine, storage cupboard housing circuit board, radiator, wood flooring.
LOUNGE / DINING ROOM 5.97m x 3.86m (19'7 x 12'8)
Coved ceiling with inset speaker and spot lights, two radiators. Double glazed patio doors leading out to:
BALCONY 2.74m x 1.22m (9'0 x 4'0)
Overlooking communal gardens to rear, smoked glass balustratde.
KITCHEN 3.76m x 2.13m (12'4 x 7'0)
Double glazed window to rear, spot lights to ceiling, range of white wall and base units with worksurfaces over, inset sink and drainer with mixer tap, four ring gas hob with hood over, electric built-in oven, 'Bosch' microwave/oven, dishwasher, whirlpool fridge/freezer, wall mounted 'Vokera' gas boiler - we are advised the 5 years service runs from 2023 - (not tested by Charles Eden) housed in tall cupboard, wall mounted speaker, fully tiled walls, tiled floor.
BEDROOM ONE 5.33m x 3.02m (17'6 x 9'11)
Double glazed window to rear, coved ceiling with inset speakers and recessed spot lights, radiator, wood flooring.
Door to:
EN-SUITE SHOWER ROOM / WC
Recessed spot lights to ceiling, wash hand basin with mixer tap inset in vanity unit, low level WC, walk-in shower with door, chrome heated towel rail, extractor fan, fully tiled walls, tiled floor.
BEDROOM TWO 3.78m x 2.51m (12'5 x 8'3)
Currently used as an office.
Double glazed window to rear, coved ceiling with inset speakers, spot lights to ceiling, built-in wardrobe recess, radiator, wood flooring.
BATHROOM / WC
Inset speakers and spot lights to ceiling, extractor fan. White suite comprising paneled bath with mixer tap and shower attachment, shower screen, wash hand basin with mixer tap, inset in vanity unit, low level WC, heated towel rail, fully tiled walls, tiled flooring.
GARAGE
No. 14 - located to the rear of the block with up and over door.
COMMUNAL GARDENS
Mainly laid to lawn to front and rear.
VISITORS PARKING
To front and rear
LEASE
999 years @ 01/01/2023
997 years remaining
MAINTAINANCE
£2,016 p.a. (including building insurance)
COUNCIL TAX D
EPC RATING C