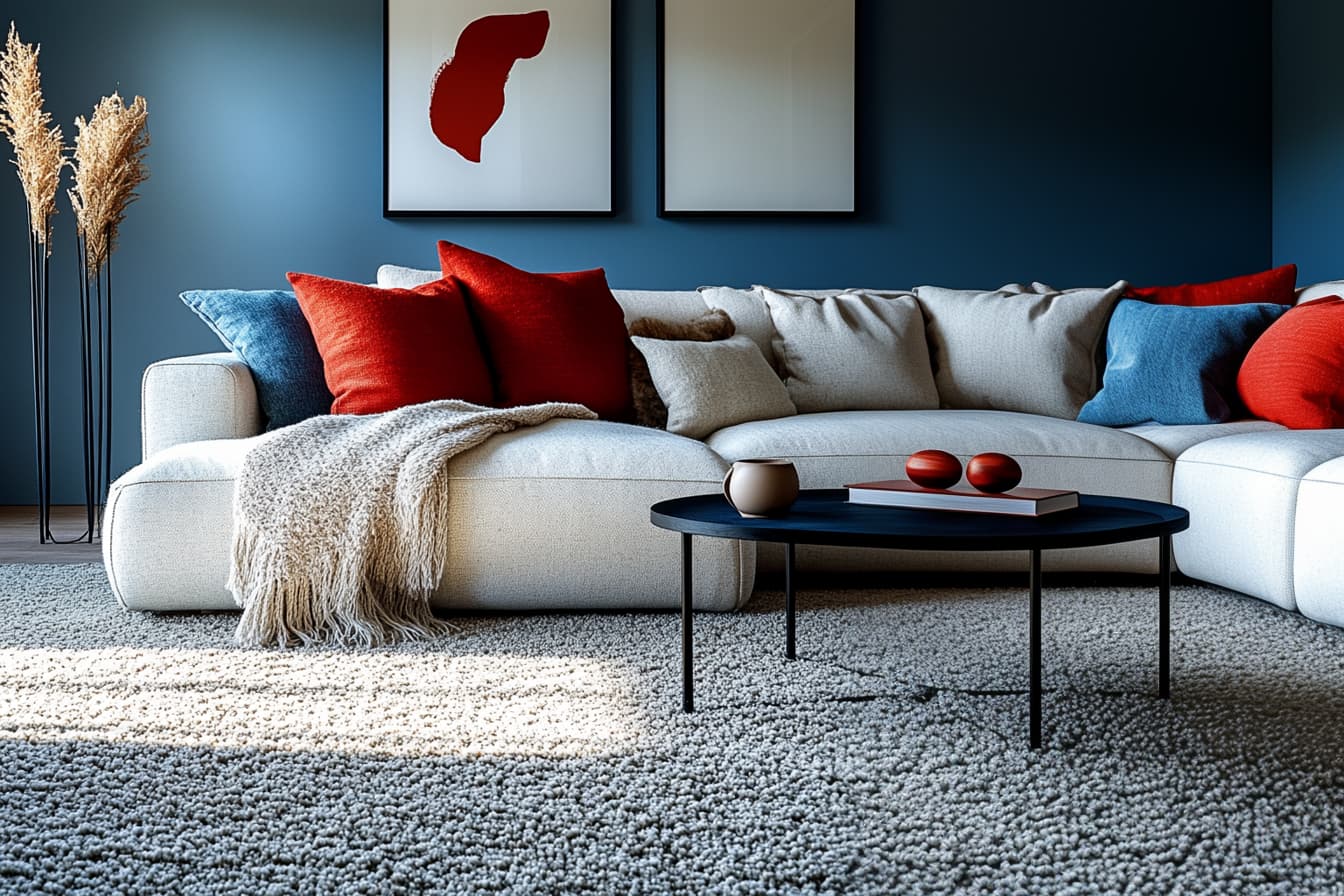If you would like to discuss your mortgage options, please use the link below.

We tailor every marketing campaign to a customer’s requirements and we have access to quality marketing tools such as professional photography, video walk-throughs, drone video footage, distinctive floorplans which brings a property to life, right off of the screen.

ENTRANCE
Part leaded glazed inserts to door, double glazed window to front.
ENTRANCE HALL
Understairs storage cupboard, dado rails, radiator, fitted carpet.
LOUNGE 4.01m x 3.40m (13'2 x 11'2)
Double glazed window to front, picture rails, feature fireplace with real flame gas fire, radiator, fitted carpet.
DINING ROOM 3.89m x 3.05m (12'9 x 10'0)
Double glazed sliding patio doors leading out to rear garden, picture rails, gas fire with back boiler (not tested by Charles Eden), radiator, tiled flooring.
Square arch opening to:
KITCHEN 2.72m x 2.11m (8'11 x 6'11)
Double glazed window to front, range of wall and base units with worksurfaces over, 1 1/2 bowl stainless steel sink and drainer with mixer tap, electric oven, four ring gas hob with hood over, spaces for washing machine and fridge freezer, tiled walls, tiled flooring.
LANDING
Fitted carpet.
BEDROOM ONE 3.99m x 2.84m (13'1 x 9'4)
Double glazed bay window to front, picture rails, two double wardrobes with cupboards over, radiator, fitted carpet,
BEDROOM TWO 3.71m x 2.82m (12'2 x 9'3)
Double glazed window to rear, picture rails, double airing cupboard with overhead cupboards, radiator, fitted carpet.
BEDROOM THREE 2.72m x 2.01m (8'11 x 6'7)
Double glazed window to front, radiator, fitted carpet.
BATHROOM/WC
Opaque double glazed window to rear, paneled bath with mixer tap and shower attachment & electric shower unit over, pedestal wash hand basin, low level WC, heated towel rail, built-in cupboard, tiled walls, vinyl floor.
STAIRS TO 2ND FLOOR
Fitted carpet.
LANDING
Double glazed window to rear, fitted carpet.
BEDROOM FOUR 4.88m x 3.48m (16'0 x 11'5)
Two double glazed windows to rear, three double fitted wardrobes, fitted drawers, eaves storage, radiator, fitted carpet.
Charles Eden have been unable to verify building regulations for a loft conversion as pre online Bromley Council planning records. Sellers were satisfied when they purchased the property.
OUTSIDE
REAR GARDEN 21.34m paced excluding garage (70' paced excluding
Patio adjacent to rear of property, path, mainly laid to lawn, shed, garage, rear gate.
GARAGE
Double doors to front, double glazed opaque pedestrian door to rear leading out to garden, double glazed window to rear.
Located via rear access road.
PARKING
Paved to front for off street parking .
COUNCIL TAX E
EPC RATING E