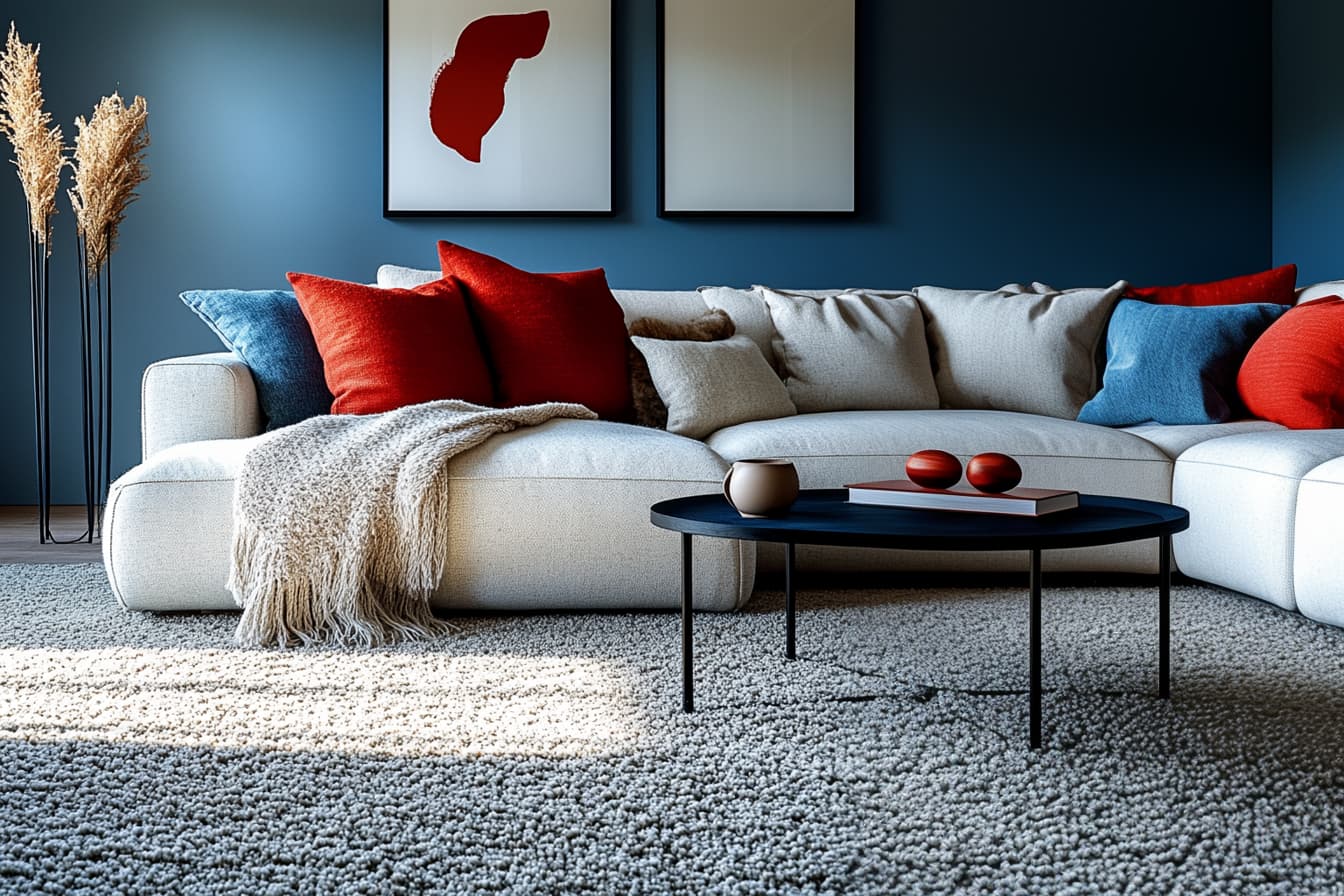If you would like to discuss your mortgage options, please use the link below.

We tailor every marketing campaign to a customer’s requirements and we have access to quality marketing tools such as professional photography, video walk-throughs, drone video footage, distinctive floorplans which brings a property to life, right off of the screen.

Charles Eden are delighted to offer this two bedroom, one bathroom, top floor Victorian conversion located close to fantastic transport links on the sought after Birkbeck Road. The property comes to market with a Share of Freehold.
Set on the top floor of a Victorian conversion this property combines period character with modern living. The apartment offers two bright bedrooms, a bathroom, and an open-plan living room with a contemporary fitted kitchen that’s perfect for both everyday use and entertaining. Outside, the property benefits from a shared communal garden, as well as shared parking for added convenience.
The location is excellent for transport, with Clock House Station around 0.5 miles away , Kent House Station approximately 0.6 miles away, and Beckenham Road Tram Stop just 0.4 miles away.
Adding to its appeal, the property is also within easy reach of a trendy taproom, a popular local restaurant, and a variety of shops and cafés, making it a vibrant and well connected place to live.
Communal Entrance
Intercom receiver unit, part glazed door, stairs to:
2ND FLOOR LANDING
PERSONAL ENTRANCE
Personal door leading into:
HALLWAY
Entry phone receiver unit, cloak cupboard, laminate wood flooring.
OPEN PLAN KITCHEN/RECEPTION ROOM
Double aspect.
LOUNGE AREA
Double glazed window to rear, two wall lights, radiator, laminate wood flooring.
KITCHEN AREA
Double glazed skylight window to front, recessed spot lights to ceiling, wall light, range of two wall units, base and draw units with worksurfaces over, 1 1/2 bowl stainless steel sink and drainer with mixer tap, four ring electric hob with cooker hood over and electric oven under, integrated dishwasher, space for fridge freezer, breakfast bar with cupboards under, integrated washing machine and tumble dryer, recessed storage, Combi boiler (not tested by Charles Eden), part tiled walls, laminate wood flooring.
BEDROOM ONE 11' 11" x 10' 5" (3.64m x 3.17m)
Double glazed window to rear, double radiator, laminate wood flooring.
BEDROOM TWO 12' 6" x 9' 3" (3.81m x 2.81m)
Double glazed skylight window to front, recessed spot lights to ceiling, double radiator, laminate wood flooring.
BATHROOM/WC
Double glazed window to rear, paneled bath with mixer tap and shower attachment, wash hand basin with vanity unit under, low level WC, chrome ladder style heated towel rail, extractor fan, part tiled walls, tiled flooring.