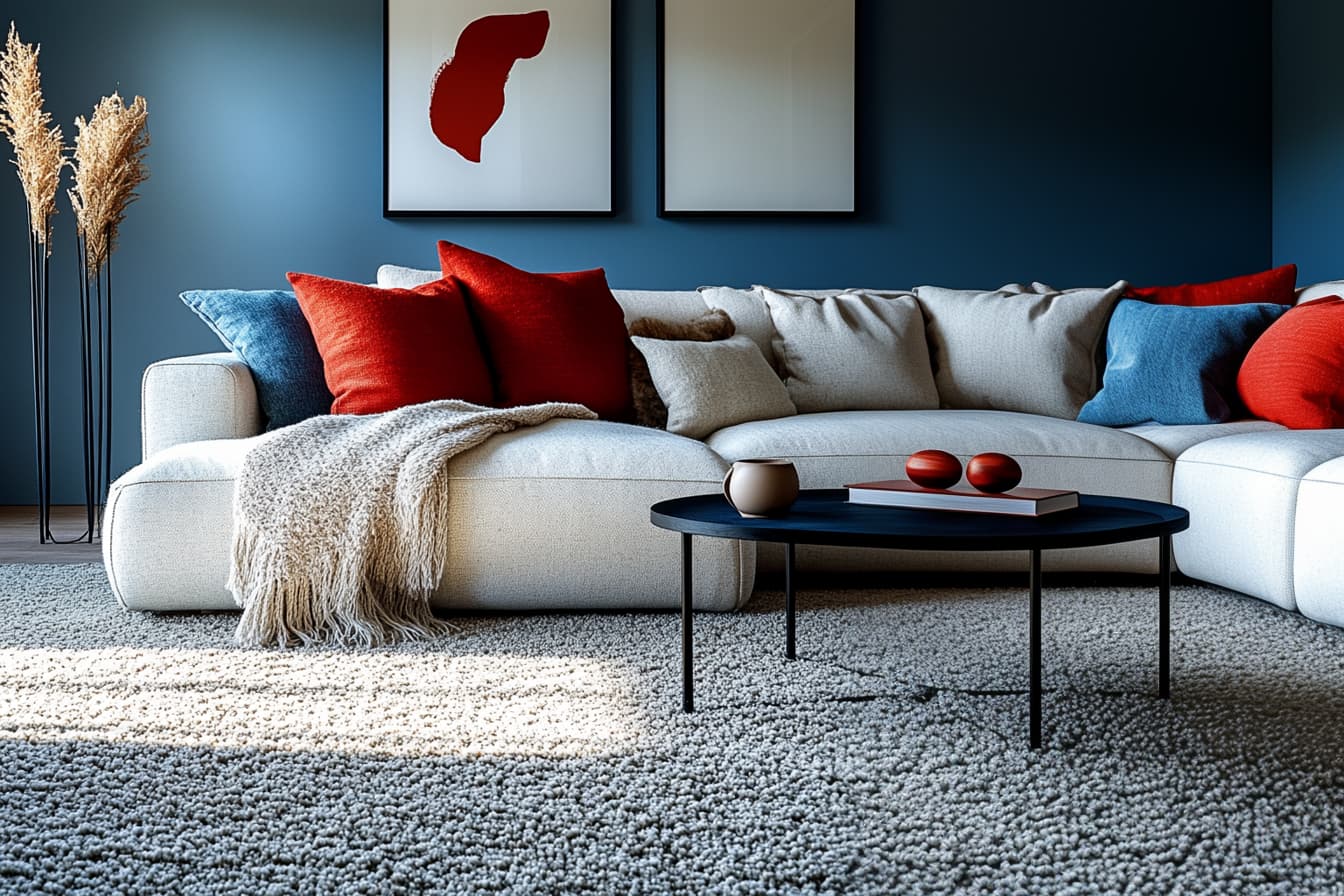If you would like to discuss your mortgage options, please use the link below.

We tailor every marketing campaign to a customer’s requirements and we have access to quality marketing tools such as professional photography, video walk-throughs, drone video footage, distinctive floorplans which brings a property to life, right off of the screen.

COVERED ENTRANCE
Part glazed door leading into lobby.
Carpeted stairs to:
STAIRS TO FIRST FLOOR
Part paneled walls, fitted carpet.
LANDING
Part panelled walls, hardwood flooring.
RECEPTION ROOM
Glazed sash window to rear, coved ceiling, ceiling rose, radiator housed in ornate radiator cover, feature fireplace with open grate, built-in base cupboards to one alcove, fitted carpet.
Double mirror doors opening to:
DINING ROOM
Radiator housed in ornate radiator cover, laminate wood flooring.
KITCHEN
Glazed sash window to rear, recessed spot lights to ceiling, coved ceiling, range of wall and base units with worksurfaces over, stainless steel single bowl sink with mixer tap, four ring electric hob, single oven and microwave housed in tall oven unit, space for washing machine, fridge and freezer, part tiled walls, tiled flooring.
BEDROOM ONE
Glazed sash bay windows to front, coved ceiling, ceiling rose, radiator, fitted carpet.
Door leading into:
DRESSING ROOM (ORIGINALLY THIRD BEDROOM)
Glazed sash window to front, range of fitted wardrobes, radiator, hardwood flooring.
Agents note: We understand this was originally a bedroom however the seller blocked the entrance to the landing to create the dressing room which connects from the main bedroom
BATHROOM/WC
Two windows to side with shutters, roll top bath with claw feet and free standing chrome taps, wash hand basin with taps, low level WC, chrome ladder style heated towel rail, fully tiled walls, tiled flooring.
STAIRS TO SECOND FLOOR
Paneled walls, fitted carpet.
LANDING
Velux style roof window.
BEDROOM TWO
Three Velux style roof windows, recessed spot lights to ceiling, eaves storage areas, floor boards.
OUTSIDE
REAR GARDEN
Located to rear of the garden with shrubs, crazy paved patio area, and ornamental gravel.
LEASE
148 years from December 2001
124 years remaining
MAINTENANCE CHARGE
Agents note: there are no annual maintenance charges but we understand, when repairs are required, these are split with the neighbouring property on an ad hoc basis.
Building Insurance £431.34 p.a.
COUNCIL TAX D
EPC RATING D