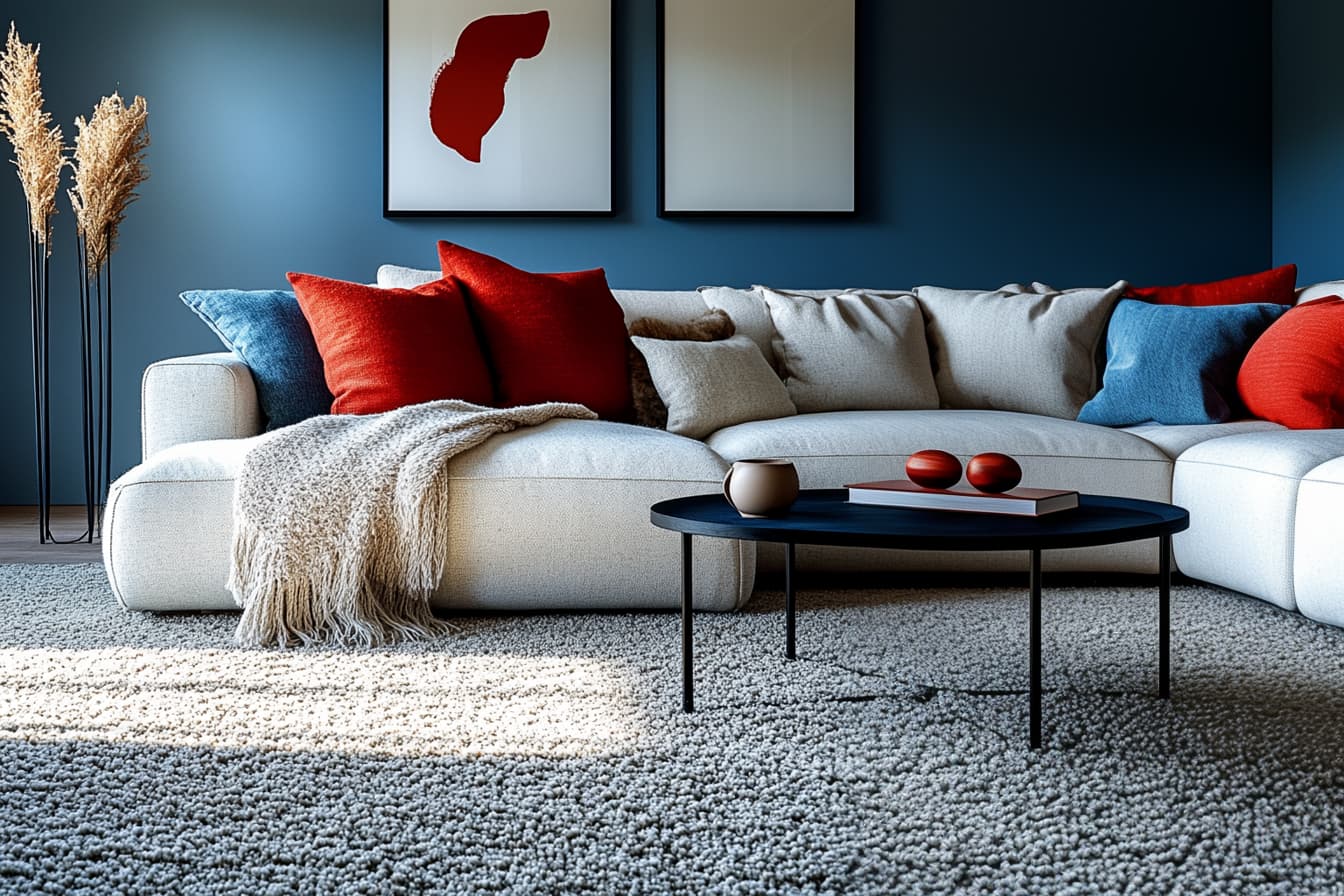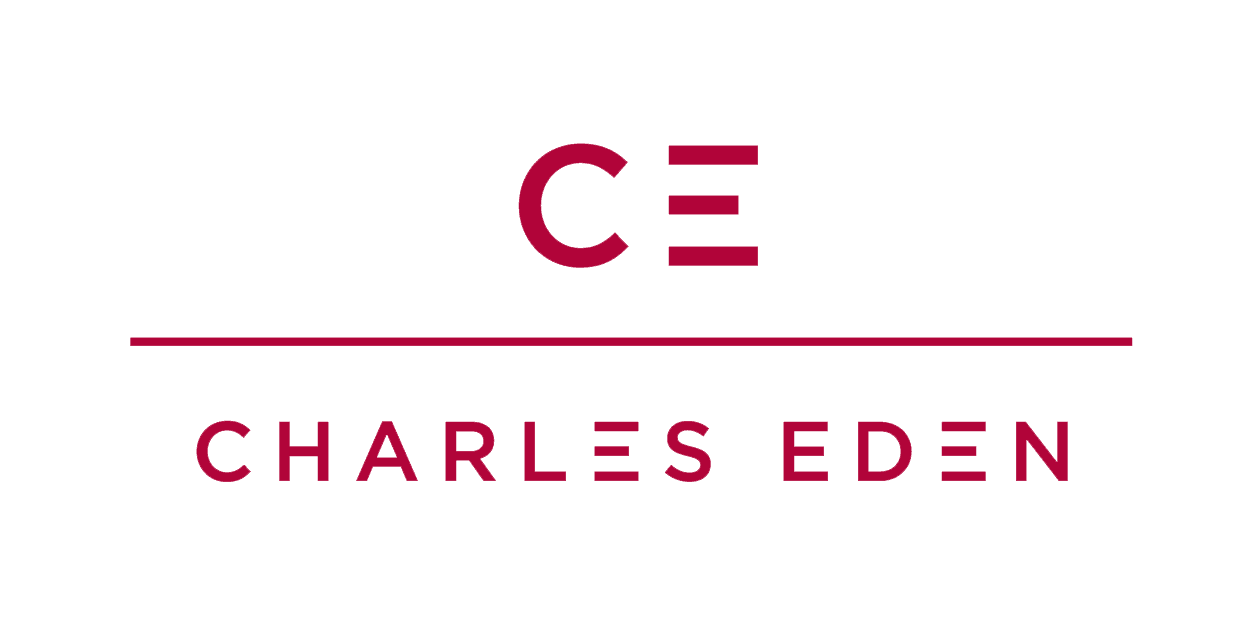Ravensbourne Avenue, Beckenham
£600,000Freehold
£600,000
Ravensbourne Avenue, Beckenham
Key Information
Key Features
Description
With no onward chain this is a property to be viewed.
INTEGRAL PORCH
Personal door leading into:
HALLWAY
Cloaks/storage cupboard,
Oak hardwood flooring
CLOAKROOM/WC
Opaque high level double glazed window to front, low level WC, wall mounted wash hand basin with mixer tap and tiled splashback, chrome ladder style heated towel rail,
tiled flooring
LOUNGE/DINING ROOM 7.67m x 4.72m (25'2 x 15'6)
Double glazed sliding doors leading out to rear garden, coved ceiling, recessed spot lights, two pendant light fittings over dining area, double radiator, Oak hardwood flooring.
Stairs to first floor.
KITCHEN/BREAKFAST ROOM 3.73m x 2.49m (12'3 x 8'2)
Double glazed window to front, comprising a range of wall, base and drawer units with worksurfaces over, 1 1/2 bowl stainless steel sink and drainer with mixer tap, double oven in housing unit, four ring gas hob with cooker hood over, space for fridge freezer, part tiled walls, slate tiled flooring.
STAIRS TO FIRST FLOOR
Fitted carpet.
LANDING
Oak hardwood flooring.
BEDROOM ONE 4.09m x 3.10m (13'05 x 10'2)
Double glazed window to rear, coved ceiling, double radiator, fitted carpet.
Door to:
EN-SUITE SHOWER ROOM
Opaque high level window, shower cubicle, pedestal wash hand basin, low level WC, chrome ladder style heated towel rail, part tiled walls, tiled flooring.
BEDROOM TWO 2.74m x 1.75m (9'0 x 5'9)
Double glazed window to front, two single built-in wardrobes with cupboards over one housing 'Worcester' boiler, double radiator, fitted carpet.
BEDROOM THREE 3.68m x 2.72m (12'1 x 8'11)
Double glazed window to front, coved ceiling, built-in single cupboard with cupboard over, double radiator, fitted carpet.
BEDROOM FOUR 2.62m x 1.98m (8'7 x 6'6)
Double glazed window to rear, coved ceiling, built-in single wardrobe with cupboard over, double radiator, fitted carpet.
BATHROOM/WC
Opaque high level double glazed window, white suite comprising paneled bath with taps, pedestal wash hand basin with mixer tap, low level WC, chrome ladder style heated towel rail, part tiled walls, tiled flooring.
OUTSIDE
REAR GARDEN 15.24mft (50ft)
Decked area adjacent to rear of house, with steps leading down to lawn with pathway to garage.
DOUBLE GARAGE
Up and over door, pedestrian door to rear, accessed via slip road to rear.
COUNCIL TAX D
EPC RATING C
Arrange Viewing
Beckenham Branch
Property Calculators
Mortgage
Stamp Duty
If you would like to discuss your mortgage options, please use the link below.
Register for Property Alerts

Register for Property Alerts
We tailor every marketing campaign to a customer’s requirements and we have access to quality marketing tools such as professional photography, video walk-throughs, drone video footage, distinctive floorplans which brings a property to life, right off of the screen.


