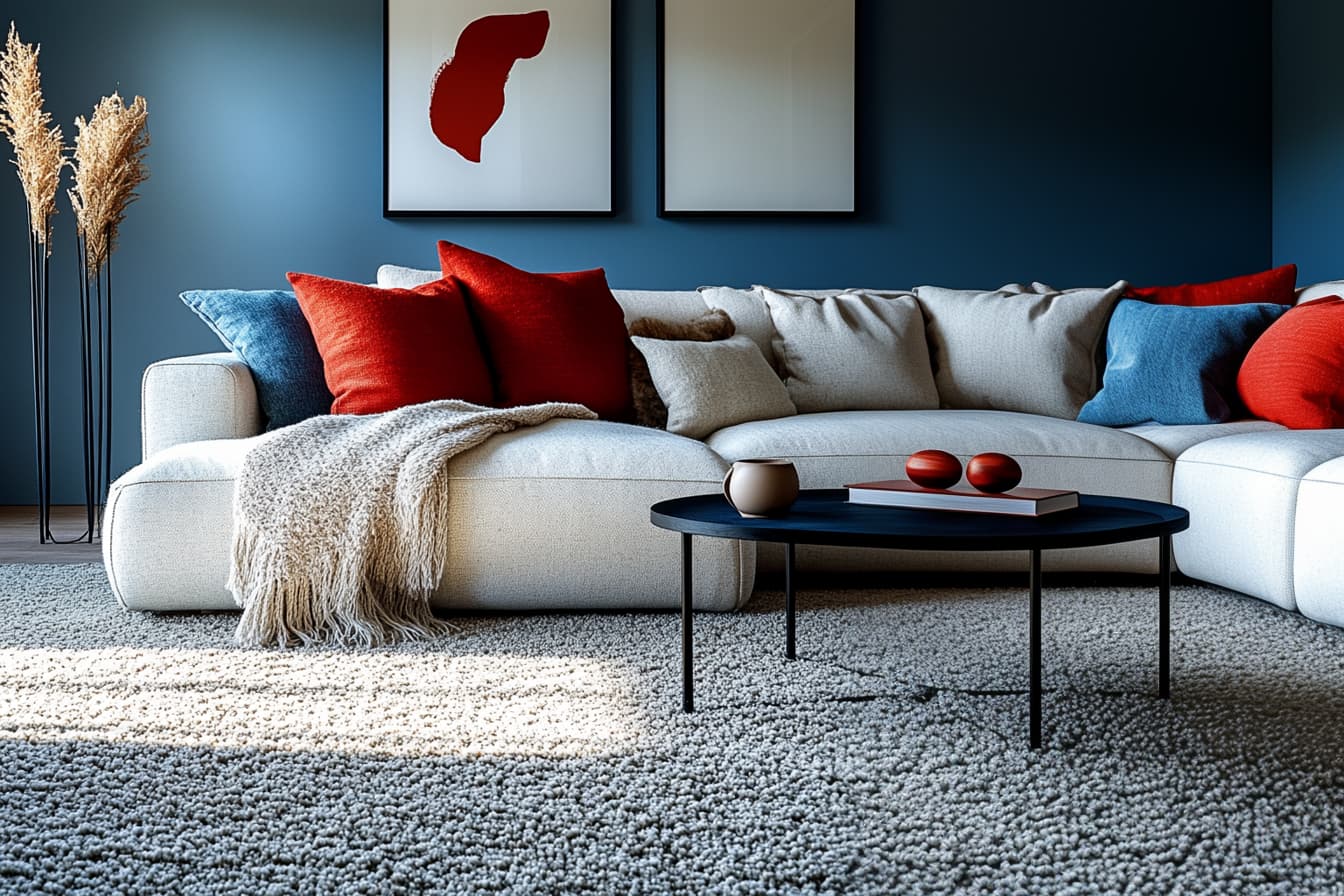If you would like to discuss your mortgage options, please use the link below.

We tailor every marketing campaign to a customer’s requirements and we have access to quality marketing tools such as professional photography, video walk-throughs, drone video footage, distinctive floorplans which brings a property to life, right off of the screen.

Set within an attractive period building, the property comprises a well-proportioned double bedroom, a stylish bathroom, and a bright open-plan kitchen/living area. The interior combines classic charm with contemporary touches, making it perfect for first time buyers, downsizers, or investors alike.
A rare bonus is the outside space, offering a peaceful spot to relax or entertain.
Located just 0.1 miles from Beckenham High Street with its vibrant mix of shops, cafes, and restaurants, and only 0.4 miles from Beckenham Junction station, providing excellent connections to London Victoria, London Bridge with East Croydon and Wimbledon accessible via Tramlink.
Kitchen / Reception Room 11' 9" x 15' 1" (3.58m x 4.60m)
Double glazed sash window to front, recessed spot lights to ceiling, range of wall drawer and wall display cabinet, four ring electric hob with oven under, stainless steel single bowl and drainer unit, space for fridge freezer, extractor fan, radiator, laminate wood flooring.
Doors to bedroom and bathroom.
Bedroom 10' 5" x 15' 3" (3.18m x 4.65m)
Double glazed bay window to rear, coved ceiling, recessed spot lights to ceiling, radiator, recessed storage cupboard, laminate wood flooring.
Garden 16' 11" x 51' 2" (5.16m x 15.59m)
We have been advised that on entering the garden to the property that the patio, flower border on the left hand side and the area outside the front door is owned by this property.
Utility Area