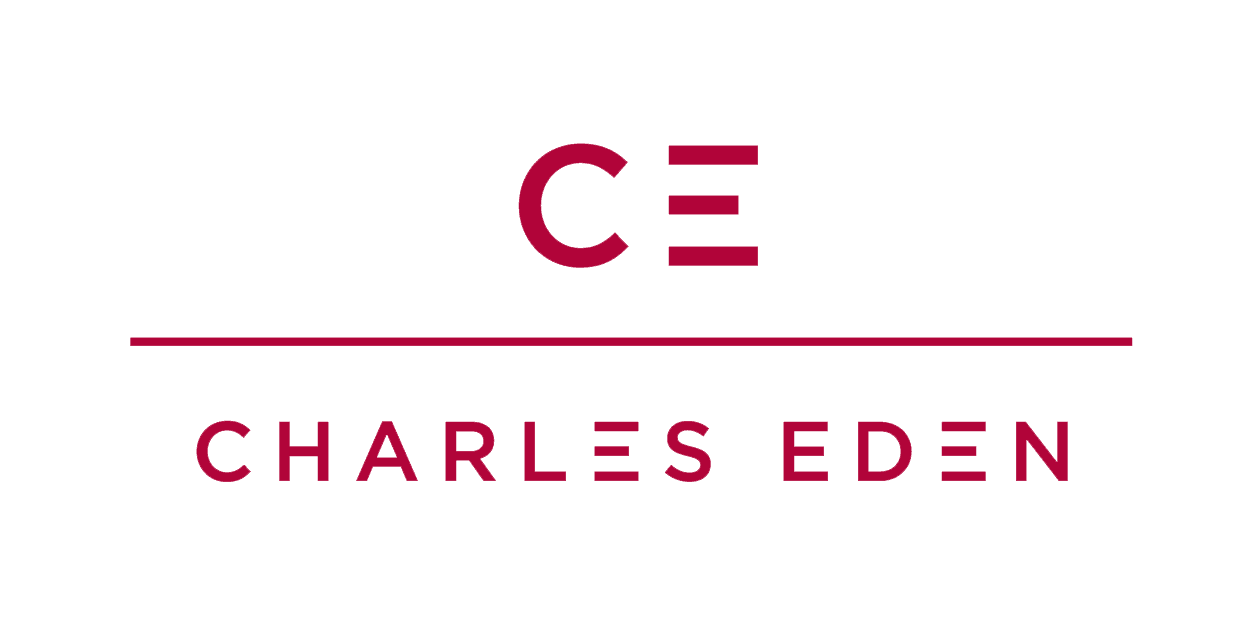Must-haves:

Request a Valuation
Choose from one of the options below to get a valuation on your property

Offers In Excess Of£575,000Freehold
Terraced house
Merlin Grove, Beckenham
311
Sold STC
Add to Favourites
Register for Property Alerts

Register for Property Alerts
Sign up for our Property Alert Service and get notified as soon as properties that match your requirements become available on the market.












